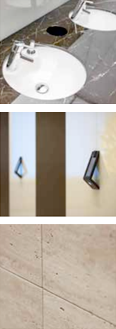- Portland stone facade with anodised
aluminium window frames - Double height reception with feature portico
- Air conditioning ? Fan coil VRF system
- Raised floors ? 150mm gross
- Metal plank suspended ceilings
- LG7 lighting
- Full height double glazing
- Integral glare control blinds
- Terraces on 5th and 6th floors
- Three lifts ? 2 x 13 person and 1 x 21 person
- Capped-off services to each floor
- Floor to ceiling ? 2.6m
- Planning grid ? 1.5m
- Floor loadings 3 kN/m2 + 1 kN/m2
- Occupational rates ? 1:10 on all floors, 1:8 can be achieved on 2 floors
- Loading bay
- 44 bicycle spaces
- Five showers with changing areas and lockers
- Standby generator with 400 KVA surplus for tenant?s use
- Space allocated on roof for tenant?s satellite system, split units and additional standby generator capability
- BREEAM ?Excellent? rating
- Pre-installed fibre connections
- Direct access to River Thames via river walkway

